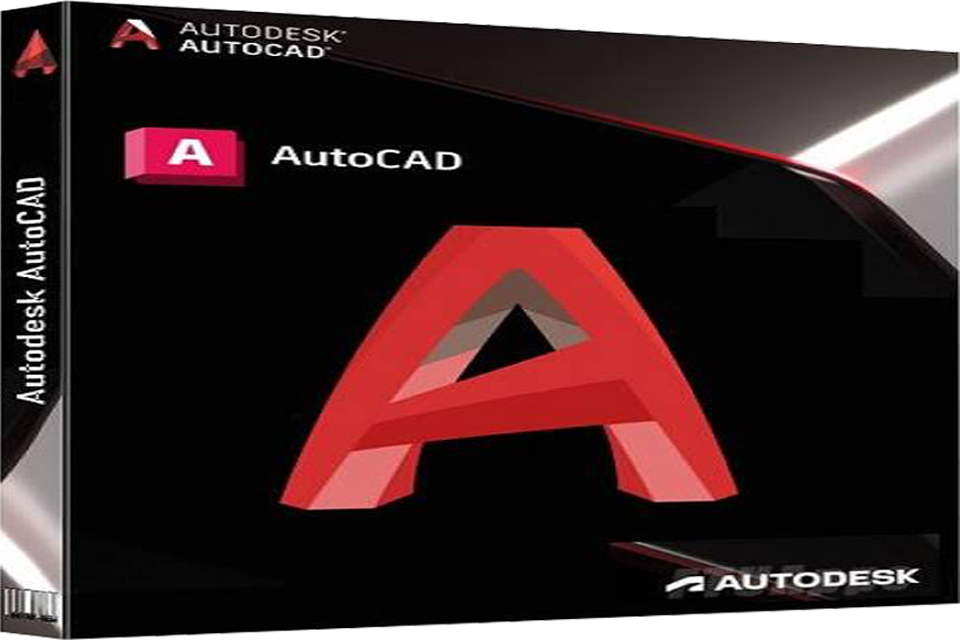AutoCAD 2D & 3D

AutoCAD 2D & 3D
AutoCAD – This course contains a detailed explanation of AutoCAD commands and their applications to solve drafting and design problems. Every command is thoroughly explained with the help of examples and illustrations. This makes it easy for users to understand the functions and applications in the drawing. After going through this course, you will be able to use AutoCAD commands to make a drawing, dimension a drawing, applying constraints, insert texts and blocks, create 3D objects, generate drafting views of the model, 3d print a model, use CAD standards and advanced applications in AutoCAD software!
3D course explores the three-dimensional viewing and construction capabilities of AutoCAD. Topics covered include a review of point coordinate entry and the user coordinate system (UCS). Spherical and cylindrical coordinate entry, 3D viewing techniques, 3D geometry construction, solid modeling surface meshes, and regions are also introduced. The use of multiple viewports for 3D constructions and a standard engineering layout are covered. The creation of presentation graphics using bitmap files, shading, and rendering is also discussed!
Who is this course for?
- Engineers (mechanical, civil, electrical, electronics, and others), draftsman, students, designers, and anyone who desire to learn CAD
- 3D course is ideal for users who know the basic AutoCAD 2D tools but even if you are not familiar with the AutoCAD 2D tools you can follow lectures in this course as we start from a very basic level.
What will you learn?
- The AutoCAD course in Udemy contains a detailed explanation of AutoCAD commands and their applications to solve drafting and design problems.
- In this course, every AutoCAD command is thoroughly explained with the help of examples and illustrations. This makes it easy for the users to understand the functions of the tools and their applications in the drawing.
- After finishing this course, the user will be able to use AutoCAD commands to make a drawing, dimension a drawing, apply constraints to sketches, insert symbols as well as create text, blocks and dynamic blocks.
- The course also covers basic drafting and design concepts such as dimensioning principles and assembly drawings that equip the users with the essential drafting skills to solve the drawing problems in AutoCAD.
- In this course, you will also learn about DWG Compare, Save to Web & Mobile, and Shared Views that will enhance the usability of the software.
- After completing 3D course, you will be able to make your own 3D drawings from scratch, create presentation-ready renderings with custom materials, make manufacturing drawings with all annotations and details using 3D models and a lot more.
Course Module
AutoCAD: 2D
- Introduction to AutoCAD
- AutoCAD Commands
- Creating Simple Drawings
- Drawing Accuracy in AutoCAD
- Modifying & Manipulating Drawings
- Making Structural Drawings
- Dimensions & Text
- Preparing Layout & Plot
- Making Final Projects
AutoCAD: 3D
- Construction of 3D objects
- Creating model space viewports
- Creating standard engineering layout
- Extracting 2D views from 3D models
- Creating 2D regions & 3D solid models
- Variety of 3D display techniques
- Creating 3D surface models
- Generate 3D text & dimensions
- Rendering 3D models
Course Details
Course Duration
Weekly Classes
2 or 3.5 Months
3 Days
Total Classes
Total Hours
Class Duration
24 or 42 Classes
36 or 63 Hours
1.5 Hours
100% Course Guarantee
Special Problem-Solving Warranty up to the next 6 months from the date of admission subject to full payment!
COURSES
instructor info
- Trainer: Md. Ibrahim Shikder
- Category: AutoCAD 2D & 3D
- Course Fee: 8500/- or 20500/-
Course Features
- Duration: 2 or 3.5 Months
- Skill Requirements: Engineer
- Language: Bengali
- Students: 08
- Assignment: Yes
Recent Posts

আধুনিক কম্পিউটার প্রশিক্ষণ কোর্সে ভর্তি বিজ্ঞপ্তি! ১০০% প্রশিক্ষণ নিশ্চয়তা! আমরাই প্রথম!
ঢাকার মোহাম্মদপুর শিয়া মসজিদ পার্শ্ববর্তী সম্পুর্ণ আধুনিক সুযোগ-সুবিধা সম্বলিত GMICT Computer Training Institute -এ Microsoft Office Application 2024, Data Entry & Lead Generation 2024, Advanced Graphic Design
